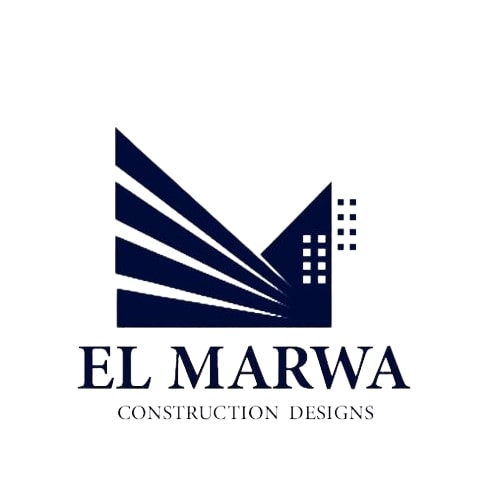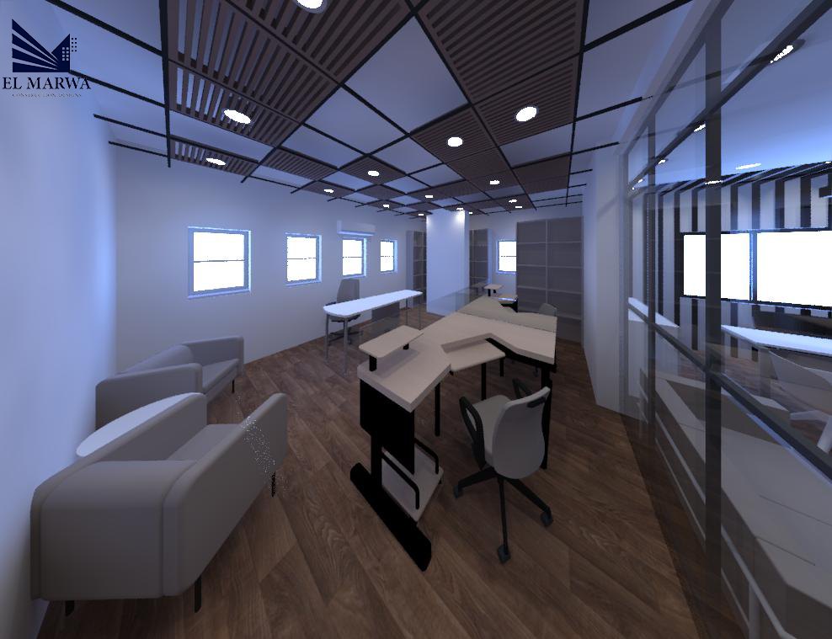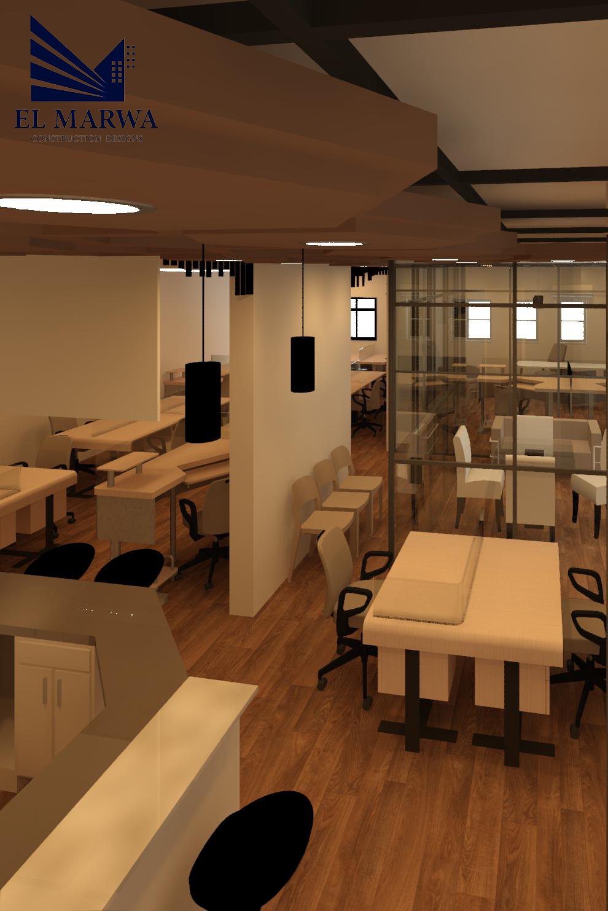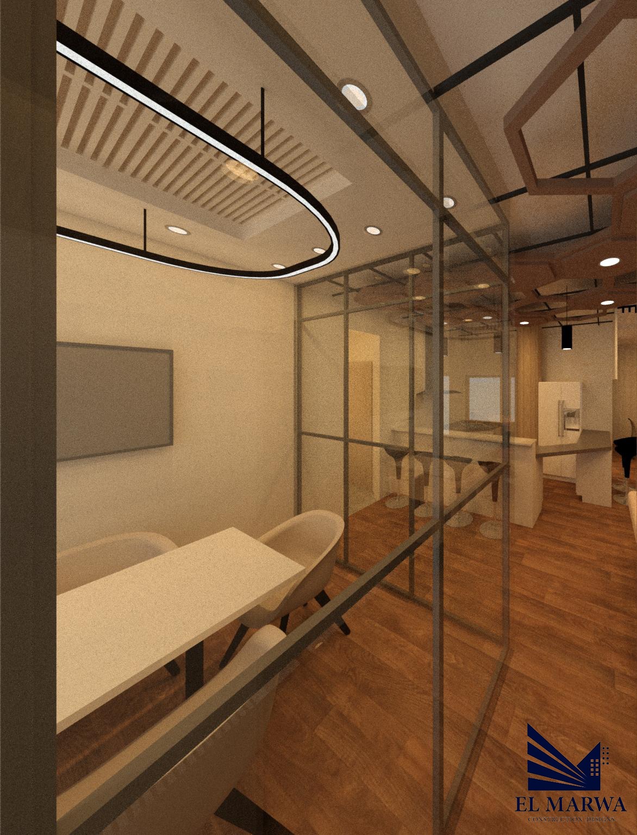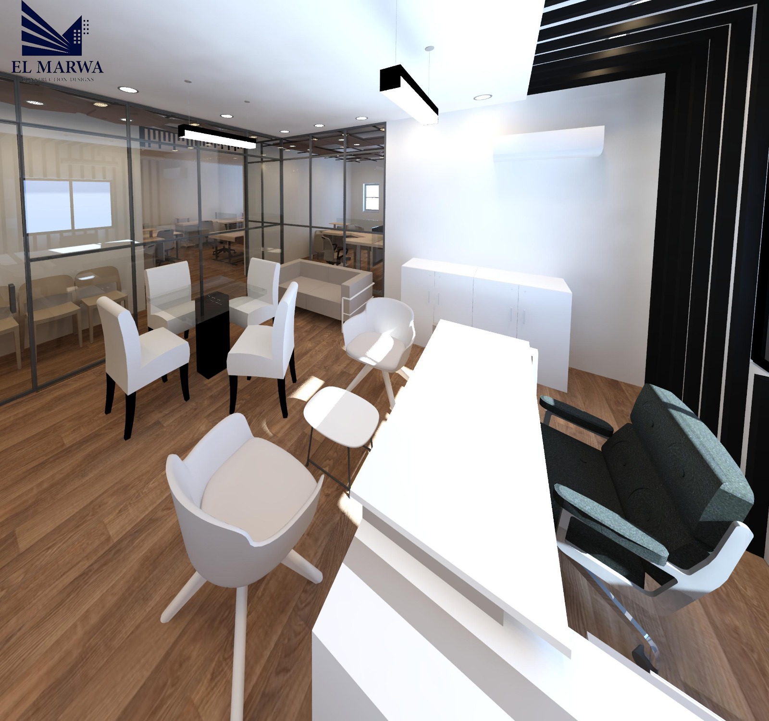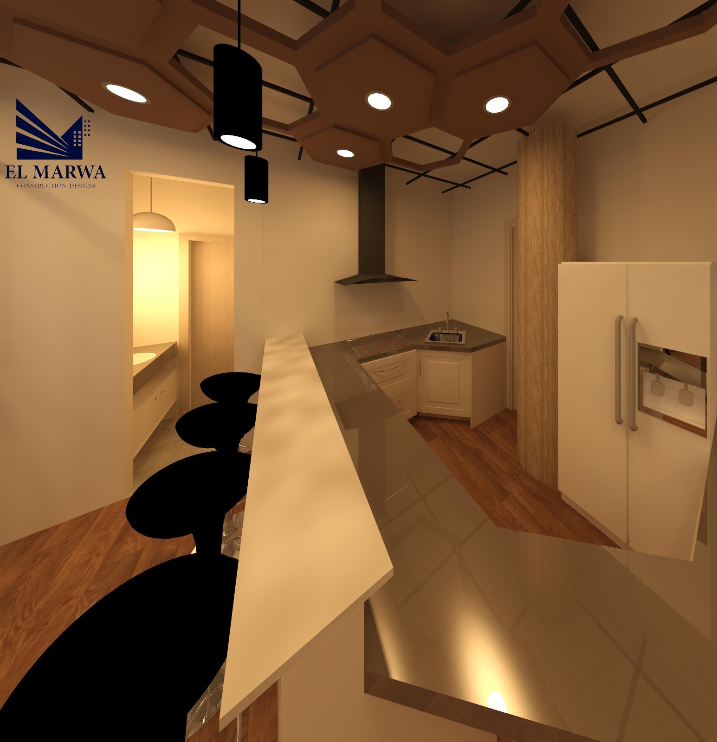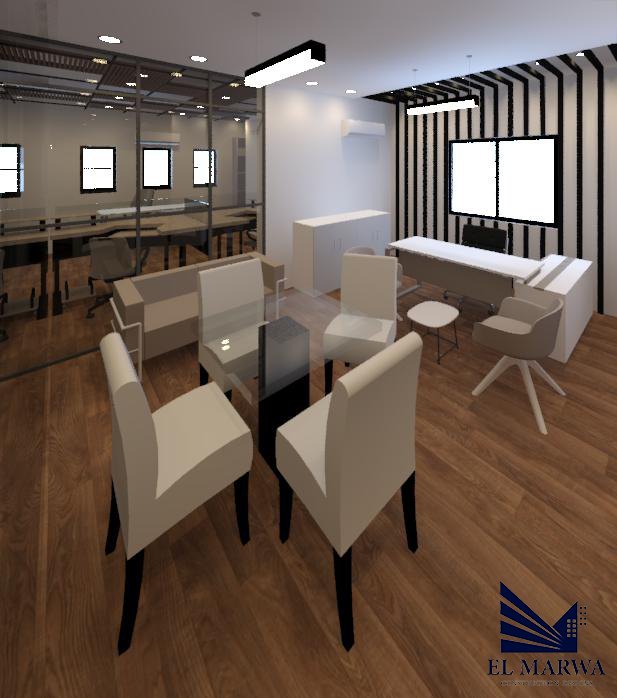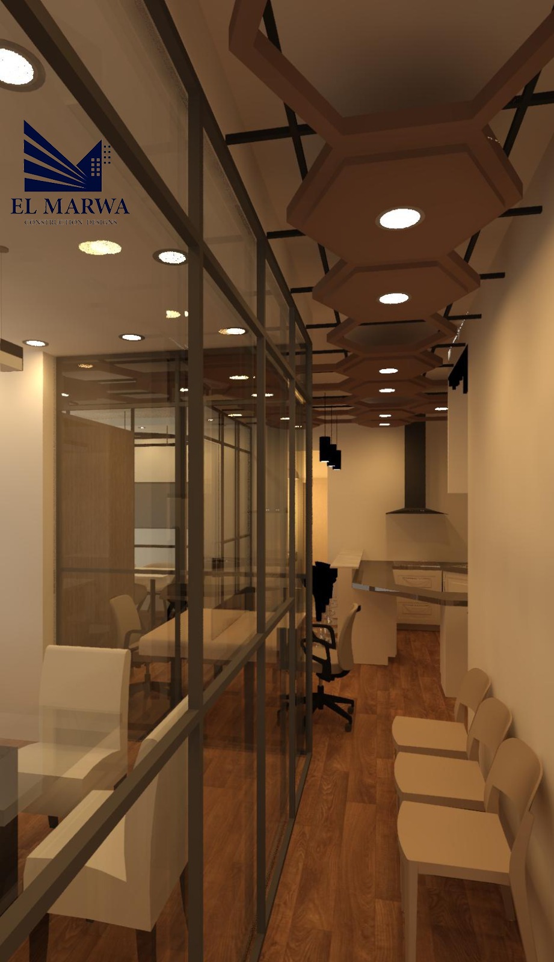Administrative Headquarters
Sultan Hussein Administrative Headquarters:
A Masterpiece of Excellence
At El-Marwa Construction Designs , we take pride in delivering exceptional results,
and the complete finishing of the Sultan Hussein Administrative Headquarters
is a testament to our dedication to excellence. From start to finish,
we transformed the building into a fully
functional and aesthetically stunning administrative
space.
Our team worked meticulously through every phase,
ensuring the use of the highest quality materials
and implementing state-of-the-art techniques to achieve
flawless results. Below, we break down the key stages of this
remarkable project:
Our Role in the Project
As the specialists in architectural finishing, El-Marwa Construction Designs transformed the Sultan Hussein administrative headquarters into a modern, state-of-the-art facility, blending elegance with functionality.
Our contributions spanned multiple aspects of the project, delivering exceptional attention to detail and seamless execution across all phases.
1. Initial Assessment and Planning
- Objective: Evaluate the condition of the property and create a comprehensive execution plan.
- Site Inspection: Conducted a detailed assessment of the multi-level structure, noting irregularities and challenges.
- Design and Planning: Prepared detailed blueprints, layouts, and material specifications, aligning with the client’s vision for a modern and efficient administrative space.
- Budgeting and Scheduling: Provided a clear budget breakdown and a phased timeline for seamless execution.
2. Structural Modifications
- Objective: Level and prepare the building for finishing works.
- Floor Leveling: Addressed uneven surfaces and ensured a uniform foundation across all levels.
- Partition Walls: Installed and adjusted walls to create functional office spaces, meeting rooms, and other administrative areas.
- Reinforcement: Applied structural reinforcements to ensure the building adhered to safety standards.
Electrical Systems
- Objective: Deliver a safe and efficient electrical network tailored to administrative needs.
- Full Wiring Installation: Designed and implemented a complete wiring system, ensuring capacity for modern office equipment.
- Energy Efficiency: Installed LED lighting systems to reduce energy consumption while providing optimal illumination.
- Safety Measures: Integrated advanced circuit breakers, grounding systems, and surge protection to enhance safety.
4. Plumbing Systems
- Objective: Provide a robust and reliable water and drainage network.
- Pipework Installation: Installed high-quality pipes for water supply and waste management.
- Fixture Selection: Fitted durable and aesthetically pleasing sinks, faucets, and sanitary fixtures, ensuring long-lasting performance.
- Leakage Prevention: Conducted pressure tests and applied advanced sealing techniques to prevent any potential leaks.
5. High-Quality Finishing
- Objective: Transform the space into a visually appealing and functional administrative hub.
- Painting and Wall Finishing: Used premium-grade paints for smooth, long-lasting walls resistant to wear and tear. Selected modern color schemes that reflect professionalism and enhance the working environment.
- Flooring: Installed high-quality materials such as marble, porcelain tiles, and durable laminates, ensuring both functionality and aesthetic appeal.
- Ceilings: Designed and implemented elegant false ceilings with integrated lighting systems for a modern and refined look.
- Carpentry and Woodwork: Crafted custom furniture, cabinets, and doors using the finest wood materials, tailored to client specifications.
6. HVAC and Ventilation Systems
- Objective: Provide a comfortable working environment.
- Energy-Efficient Systems: Installed energy-efficient HVAC systems to ensure proper climate control across all levels.
- Advanced Ventilation: Integrated advanced ventilation systems to maintain air quality and comfort.
7. Smart Office Integration
- Objective: Incorporate technology for enhanced productivity.
- Smart Lighting: Installed smart lighting controls, allowing for customized lighting settings based on time and occupancy.
- Security Systems: Integrated smart security systems, including cameras and access control, to safeguard the facility.
8. Final Inspection and Handover
- Objective: Ensure the project met client expectations before final delivery.
- Walkthrough: Conducted a thorough walkthrough with the client to ensure satisfaction with every detail.
- Maintenance Guidelines: Provided maintenance guidelines and warranties for all installed systems and materials.
Highlights of the Sultan Hussein Project
- Modern Design: Delivered a sleek and professional aesthetic, combining functionality and elegance.
- Top-Quality Materials: Utilized only the finest materials to ensure durability and longevity.
- Attention to Detail: Ensured every element, from electrical systems to wall finishes, was executed with precision.
- On-Time Delivery: Delivered the project within the agreed timeline, exceeding client expectations.
Client Testimonial
“El-Marwa Construction Designs transformed our vision into reality. The Sultan Hussein Headquarters is now a model of excellence, combining functionality with impeccable design. Every detail speaks to their professionalism and dedication.”
Let Us Help You Build Your Dream Space
El-Marwa Construction Designs is here to deliver excellence at every stage. Contact us today to learn how we can make your vision a reality.' data-ar='سواء كانت مساحات إدارية، ممتلكات سكنية، أو منشآت صناعية، مكتب المروة للاستشارات الهندسية هنا لتقديم التميز في كل مرحلة. تواصل معنا اليوم لتعرف كيف يمكننا تحويل رؤيتك إلى واقع.'> Whether it's administrative spaces, residential properties, or industrial facilities, El-Marwa Construction Designs is here to deliver excellence at every stage. Contact us today to learn how we can make your vision a reality.
Get in Touch